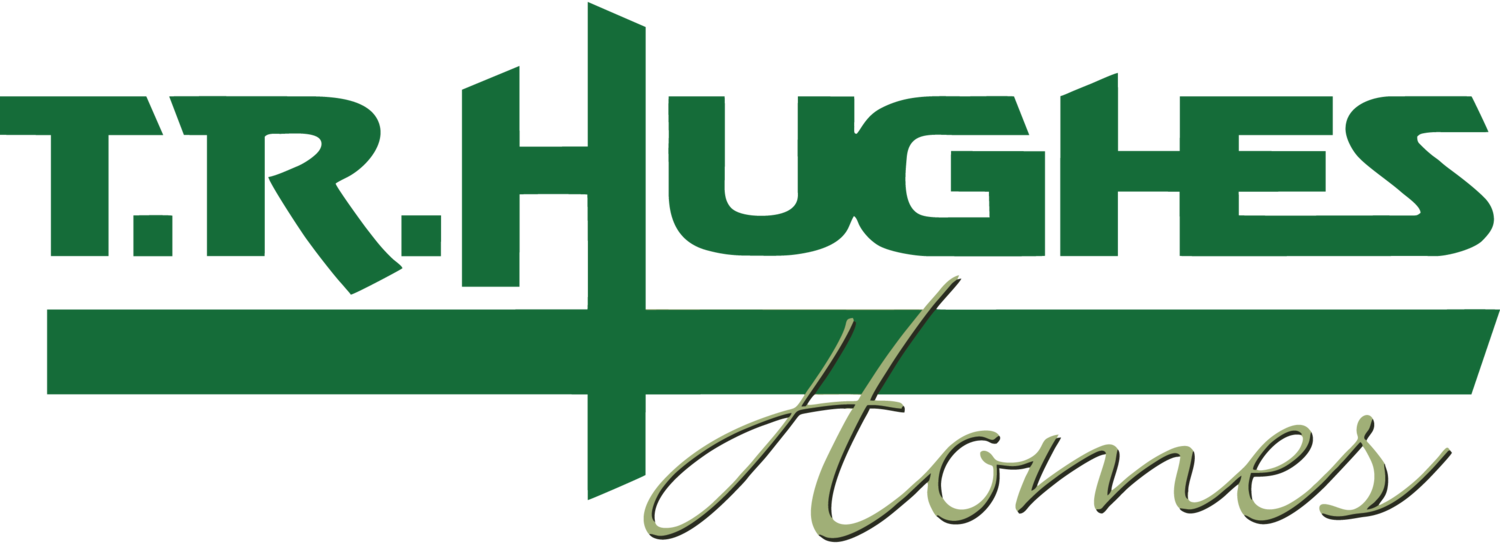Quick Move Homes
Homesite 437, Riverdale Manors
Homesite 437, Riverdale Manors
2005 White Branch Dr
St. Paul, MO 63366
Community: Riverdale Manors
Homesite: 437
Plan: Montego Ranch
Garage: 2 Car Extended
Bedrooms: 3
Bathrooms: 2
Square Feet: 1663
Status: Move In Ready!
• Vaulted Ceilings in the Foyer, Great Room, Kitchen & Breakfast Room
• Laminate Floors throughout the Main Living Areas
• Wood Burning Fireplace w/ Marble Surround
• 2' Extension to the 2 Car Garage
• Oversized Kitchen Island with 9" Deep, Undermount, Stainless Kitchen Sink w/Overhang
• Granite Kitchen Countertops
• White, 42" Soft Close, Kemper Kitchen Cabinets
• Stainless Appliances Including a Smoothtop Range, Microwave & Dishwasher
• Can Lighting in the Kitchen, Great Room & Hallways
• Walk In Pantry
• 5' Shower w/ Semi Frameless Shower Door in Master Bath
• Transom Window above Shower
• Double Bowl, Adult Height White Vanities w/ Drawers, Upg. Counters & Wave Sink Bowls
• Moen Matte Black Faucets in Bathrooms
• 5 Panel Doors w/ Matte Black Hardware
• 4 1/4" Baseboards
• Custom Paint
• Adult Height Toilets in Both Bathrooms
• Carriage Style, Insulated Garage Door w/ Opener
• 15' x 16' Concrete Patio
• 30 Yr. Architectural Shingles
• Egress Window
• Rough In for Future Bath in LL
• Fully Sodded Yard





















