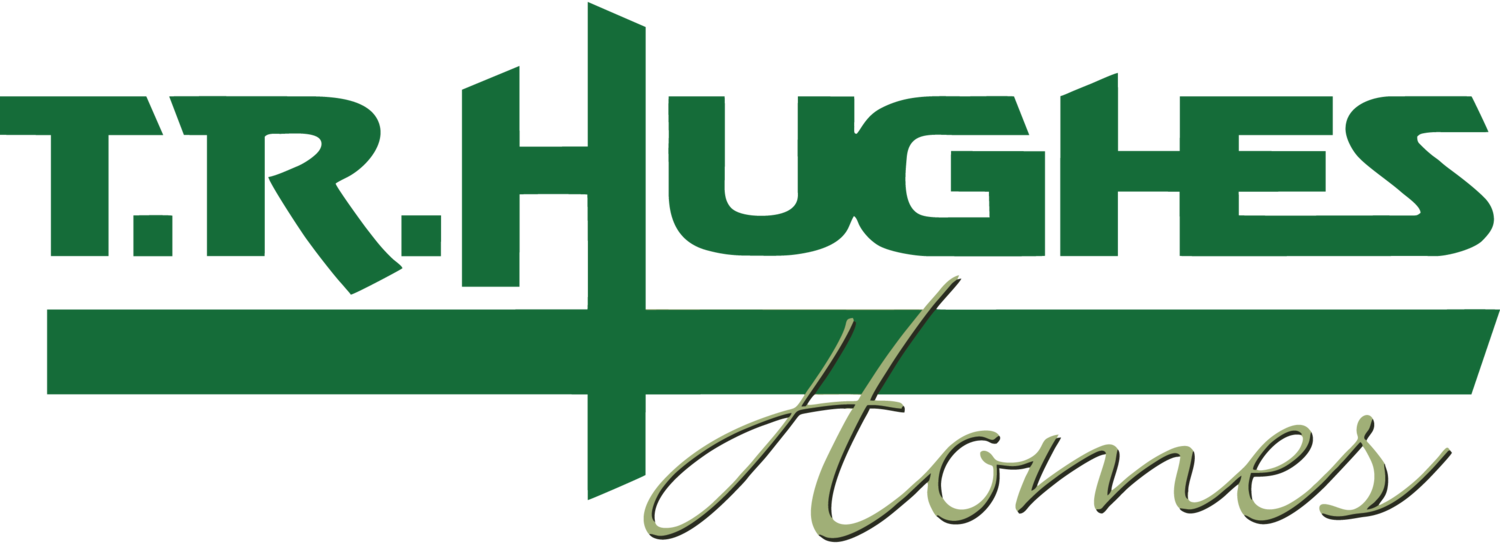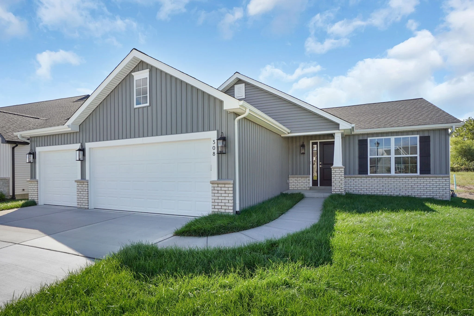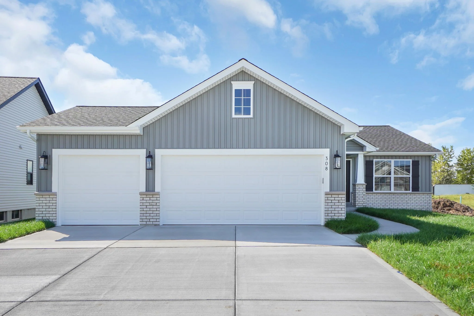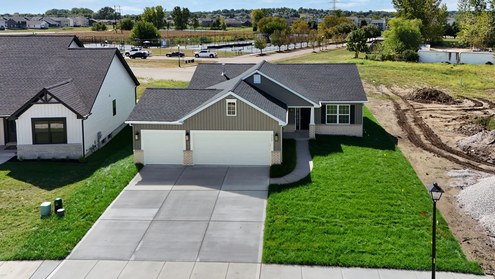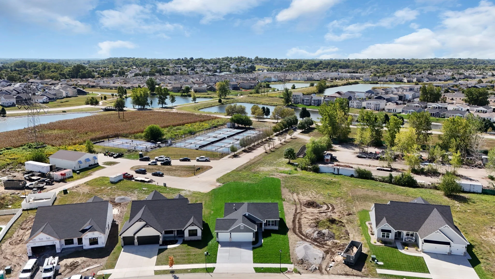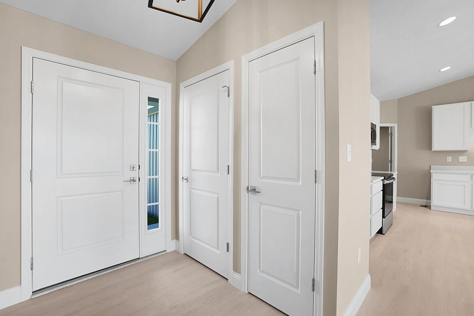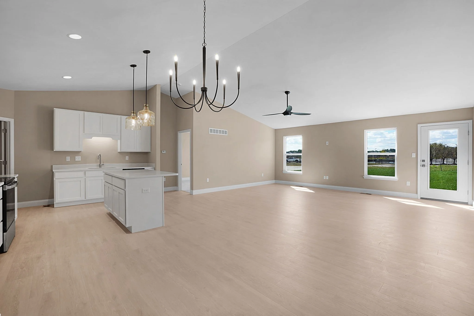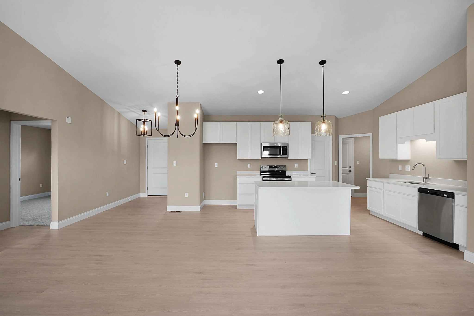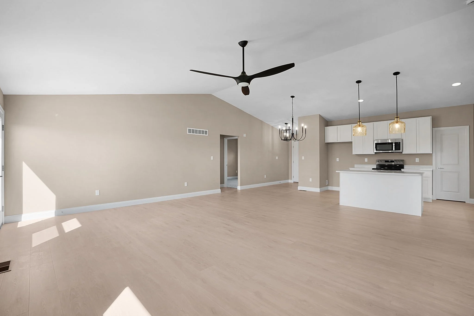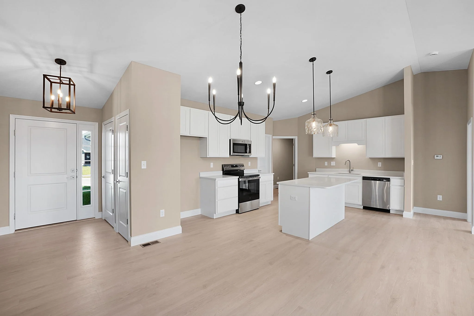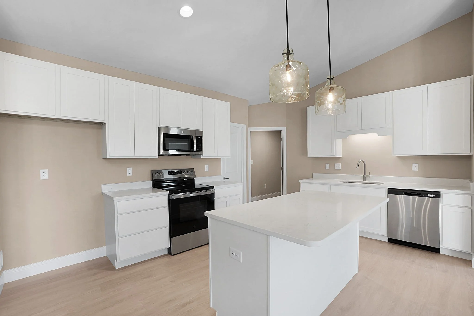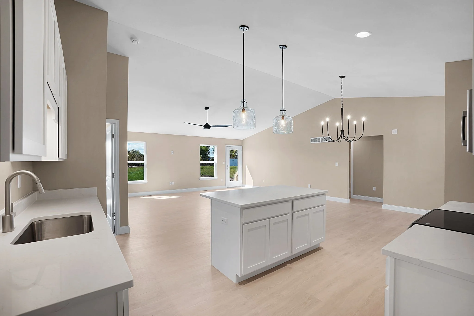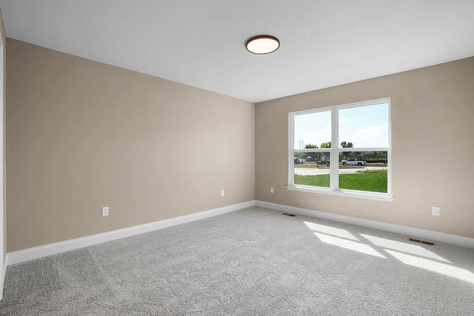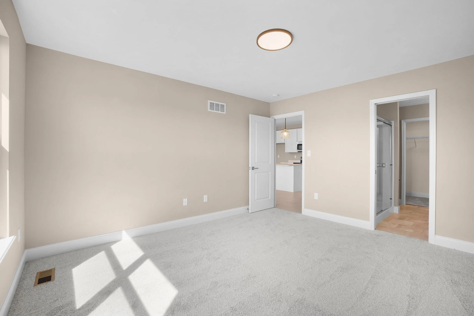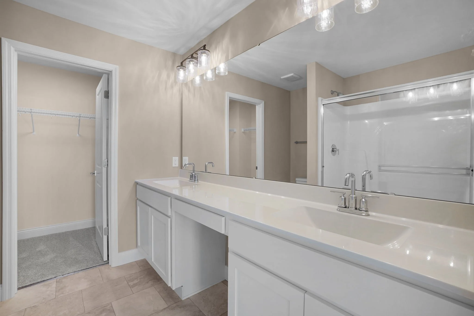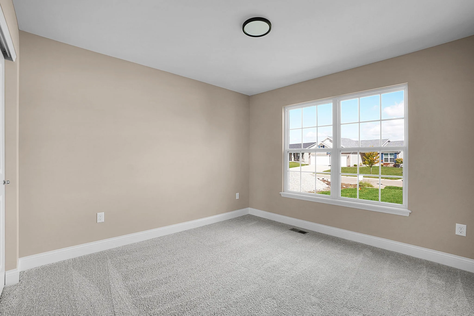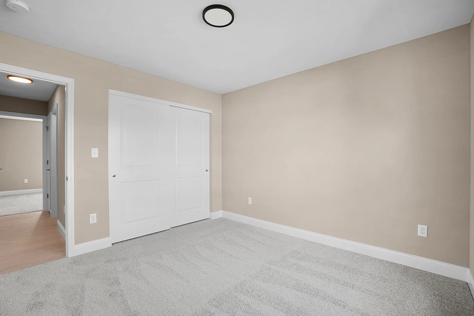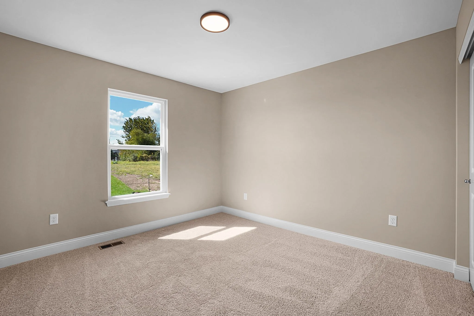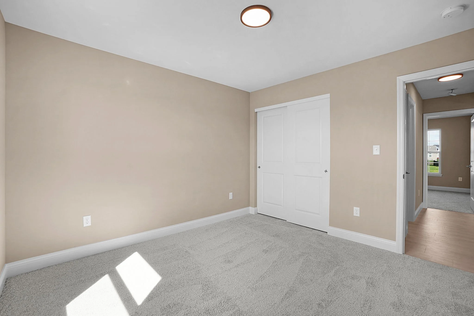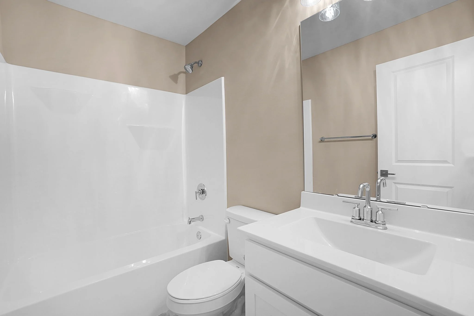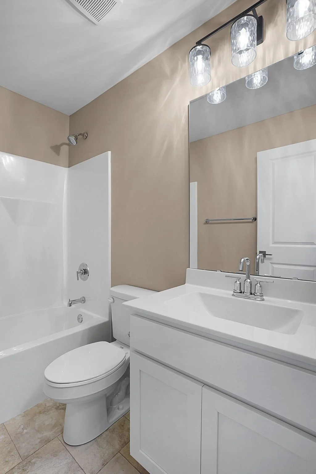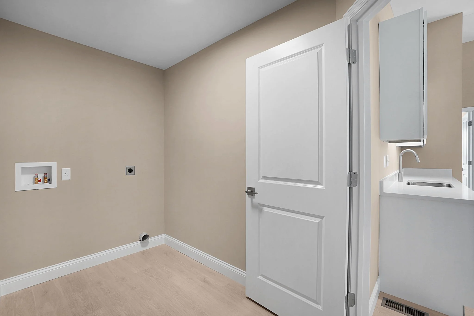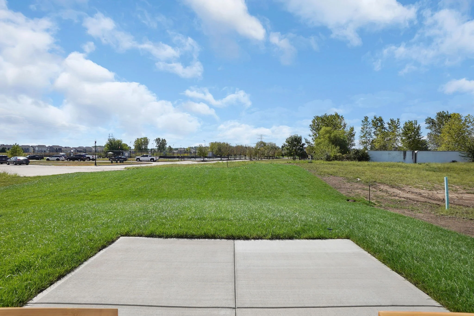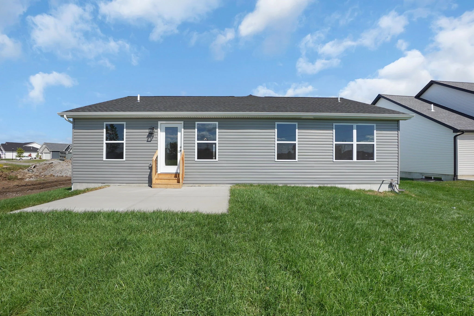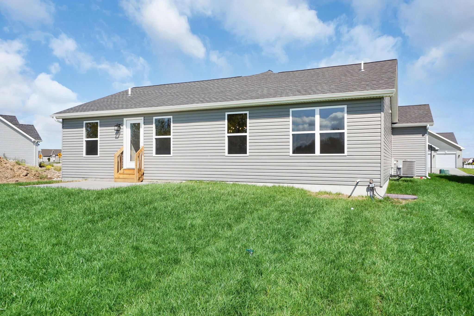Quick Move Homes
Homesite 274, Charlestowne Landing
Homesite 274, Charlestowne Landing
308 Summer Glen Lane,
St. Charles, MO 63301
Community:Charlestowne Landing
Homesite: 274
Plan: Montgomery Ranch
Garage: 3 Car Garage
Bedrooms: 3
Bathrooms: 2
Square Feet: 1498
Status: Move-In Ready!
Vaulted Ceiling in Kitchen and Great Room
Laminate Flooring throughout Main Living Areas
Stainless Appliances including a GE Smooth Top Electric Range, Microwave and Dishwasher
Upgraded Chrome Moen Plumbing Fixtures throughout home
Double Bowl Vanity in Master Bath
Adult Height Vanities in Master Bath
Fiberglass Shower with Seat in Master Bath
All Bedrooms Braced and Wired for Future Ceiling Fan
Ceiling Fan installed in Great Room
Recessed Lighting in Kitchen
Garage Door Opener on 2-Car Door with Keypad
Upgraded 2 Panel Doors with Lever Style knobs
Upgraded 42" Kitchen Cabinets with Soft Closed Doors and Drawers
Oversized Island with overhang
Quartz Kitchen Countertops
Rough In Plumbing for Future Bath in Lower Level
Custom Paint Throughout
16x14 Patio with Cedar Steps
Fully Sodded Yard
