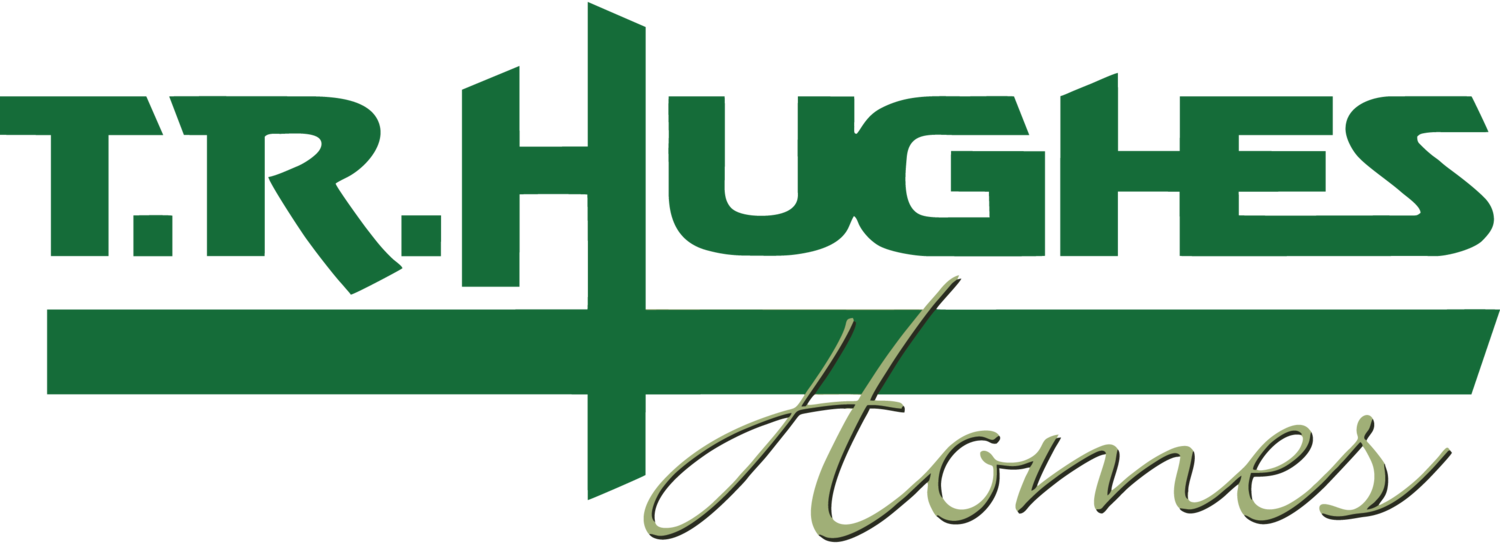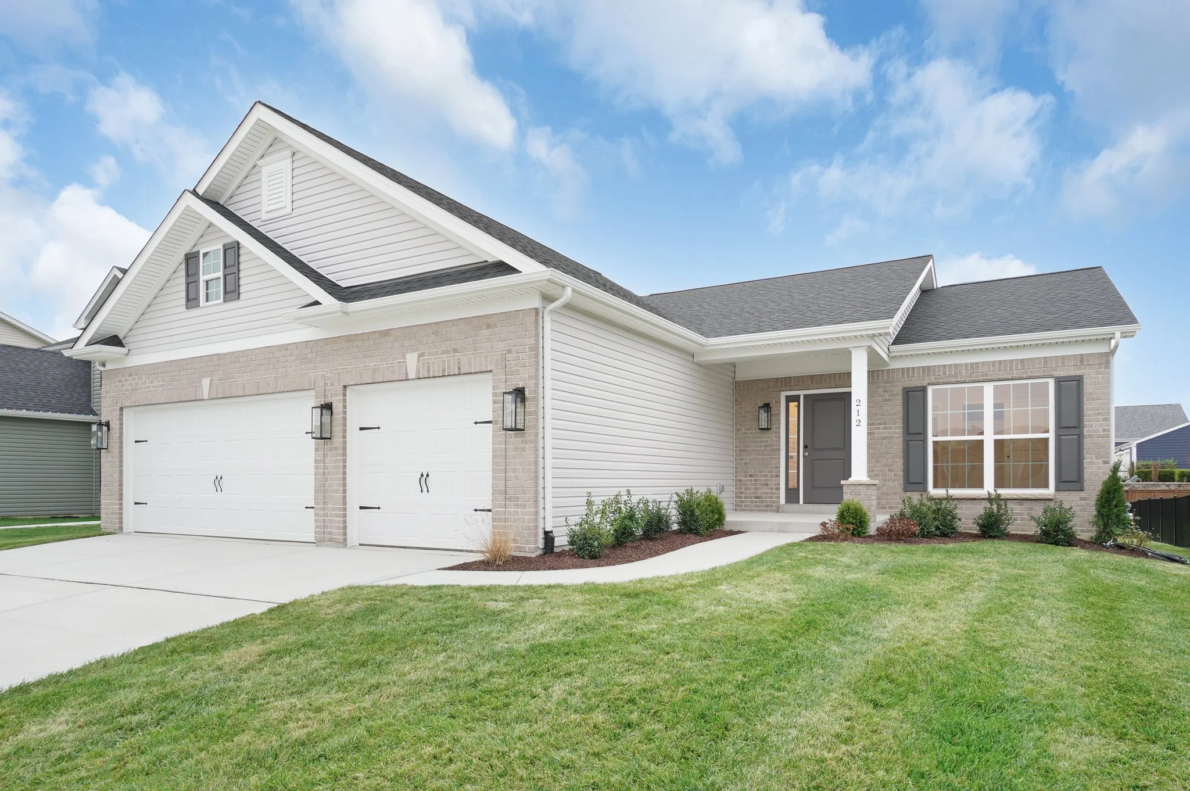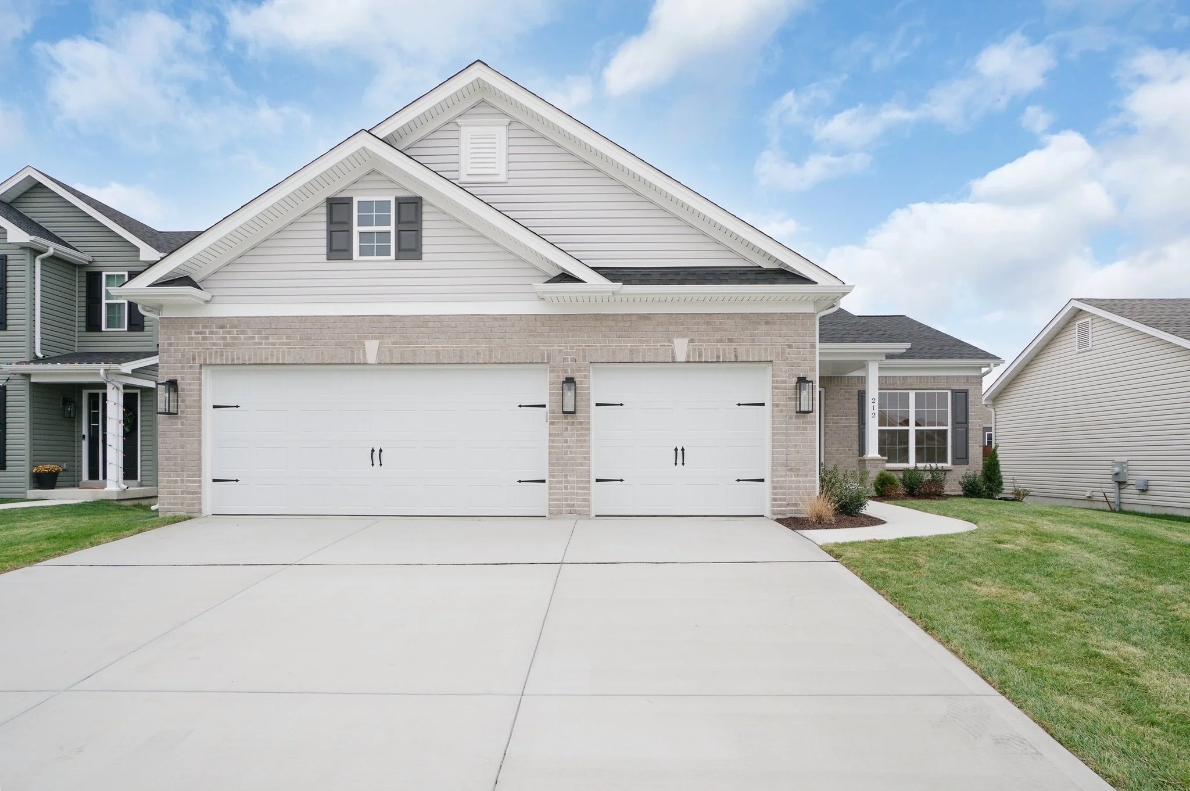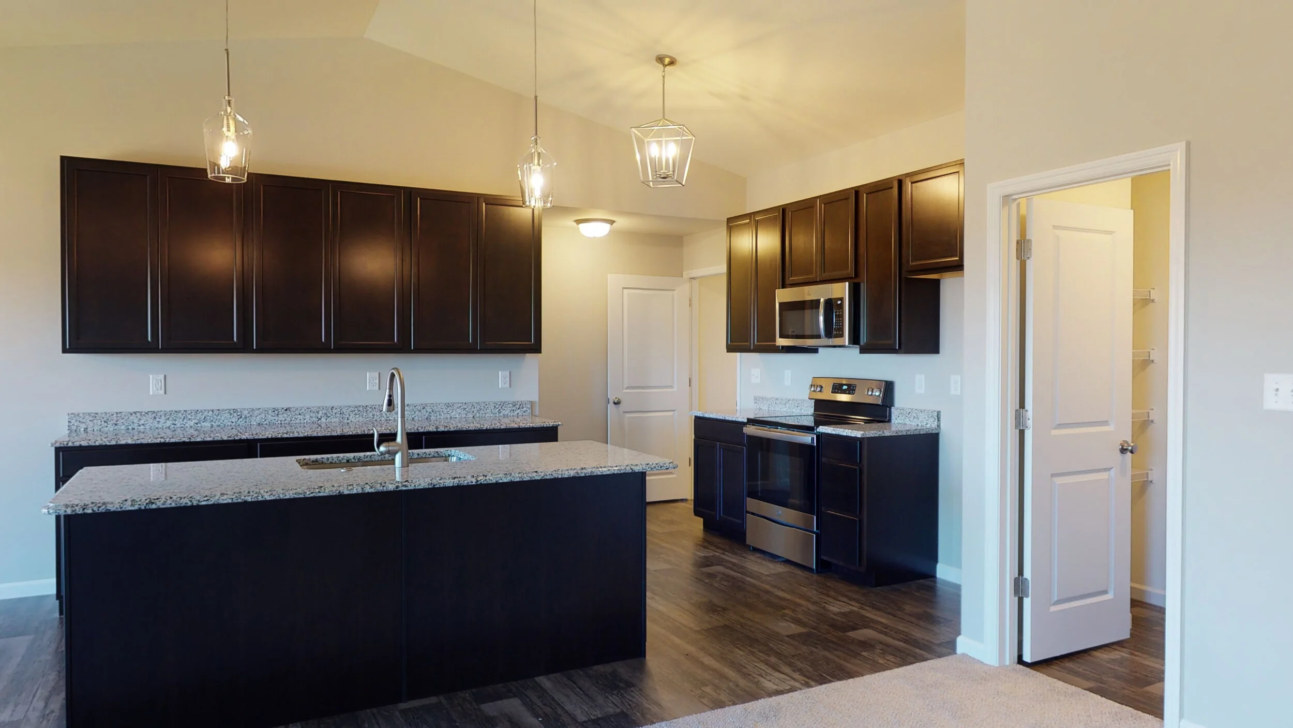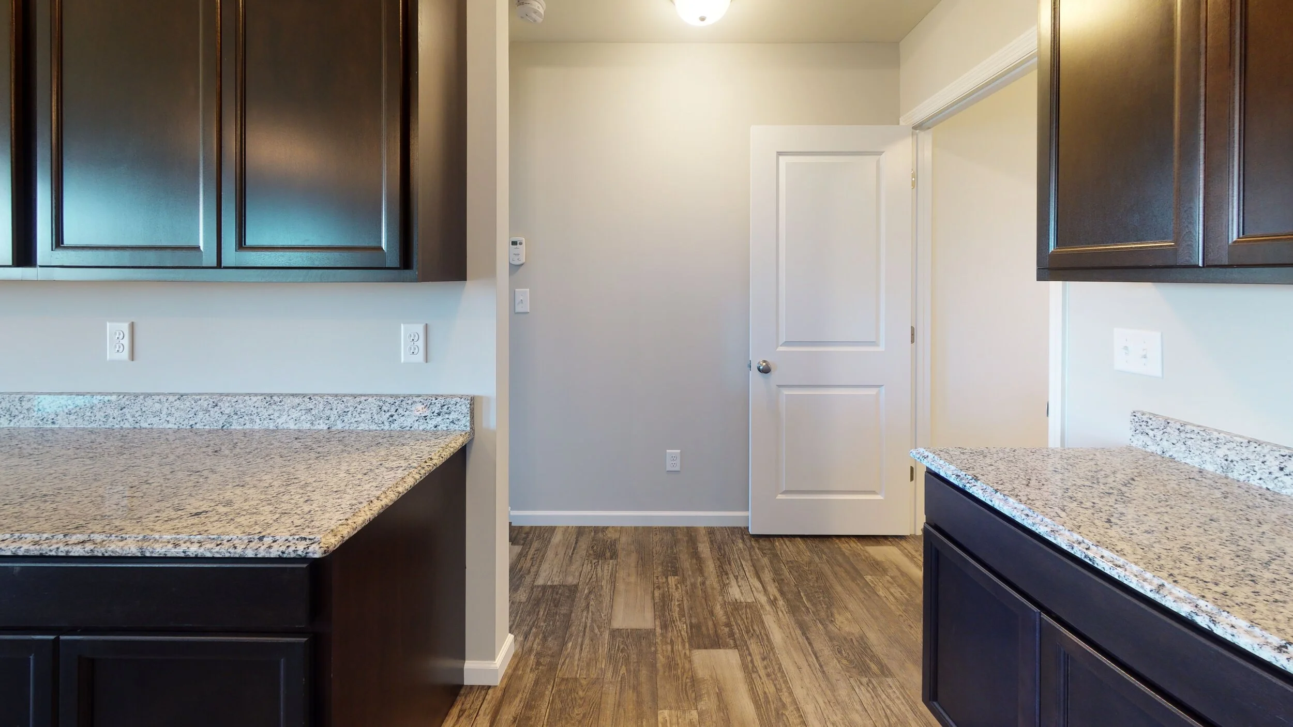Quick Move Homes
Homesite 306, Charlestowne Landing
Homesite 306, Charlestowne Landing
227 Wayfair Landing
St. Charles, MO 63301
Community: Charlestowne Landing
Homesite: 306
Plan: Monterey II Ranch
Garage: 3 Car Extended
Bedrooms: 3
Bathrooms: 2
Square Feet: 1584
Status: Move-In Ready!
Pictures representative of model
9’ Ceilings throughout
Vaulted Ceilings in the Great Room, Kitchen & Breakfast Room
2’ Deeper Garage
Direct Vent Fireplace w/ Marble Surround
Laminate Floors in Foyer, Great Room, Kitchen, Breakfast Room & Walk in Pantry
Can Lighting
Oversized Kitchen Island w/ Overhang
Stainless Appliances Including a Smooth-top Self Cleaning Range, Microwave & Dishwasher
42” White Cabinets with Crown Molding
All Soft Close Cabinets with Dove Tailed Drawers
Quartz Kitchen Countertops
Double Bowl, Adult height Vanities in Primary Bath
5’ Shower w/ Semi Frameless Shower Doors
Moen Matte Black Faucets
5 Panel Doors w/ Matte Black Hardware
5 ¼” Baseboards
Custom Paint Color
Upgrade Front Door & Sidelight
Insulated Garage Doors w/ Opener
Architectural Shingles
Egress Window
Rough In for a Future Bath in LL
Fully Sodded Yard
