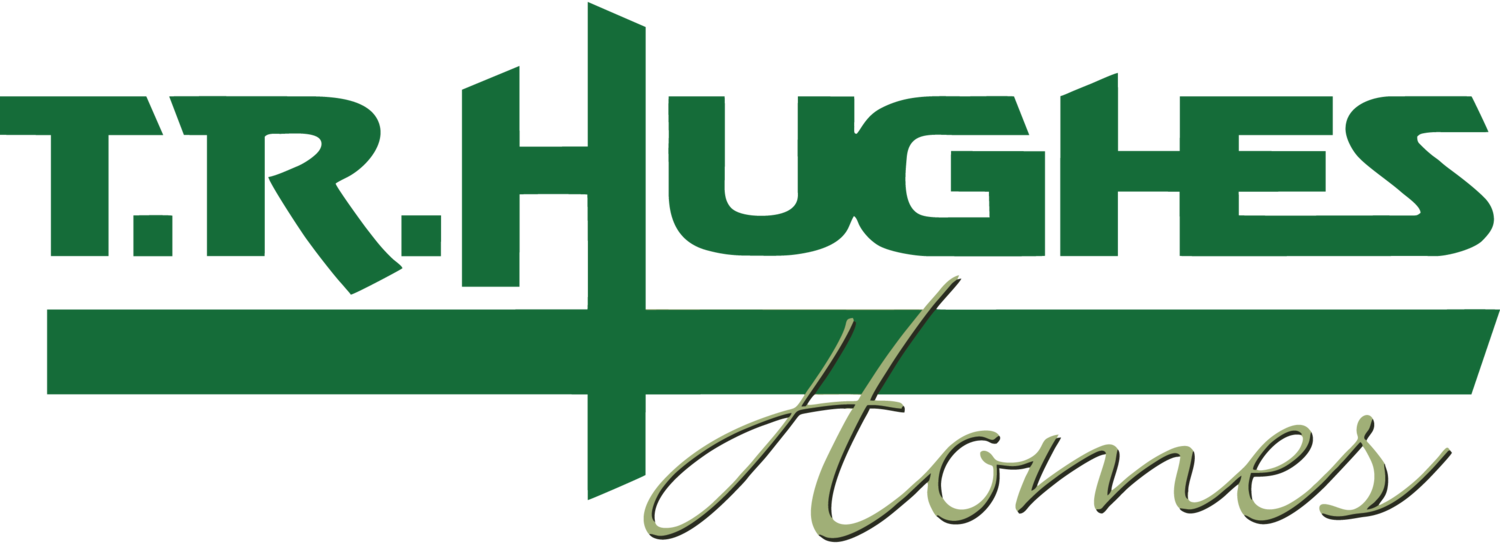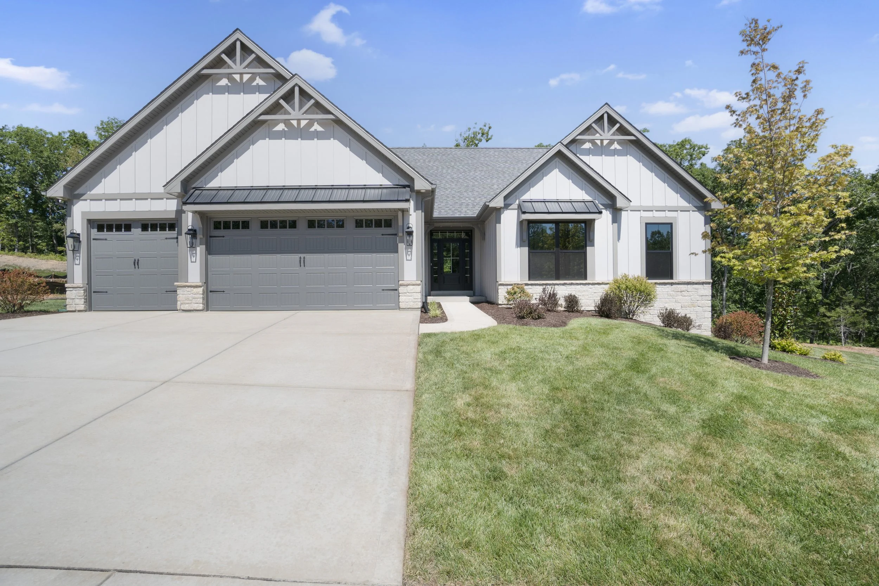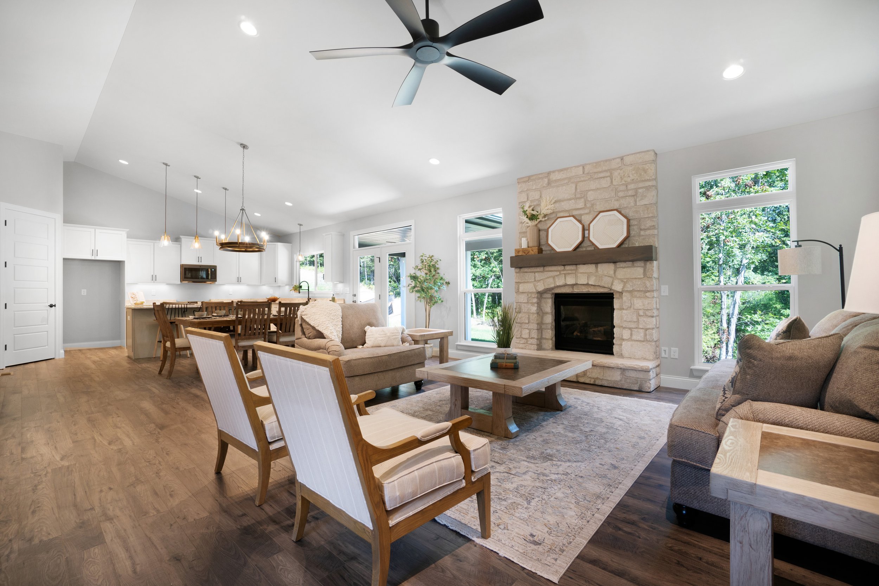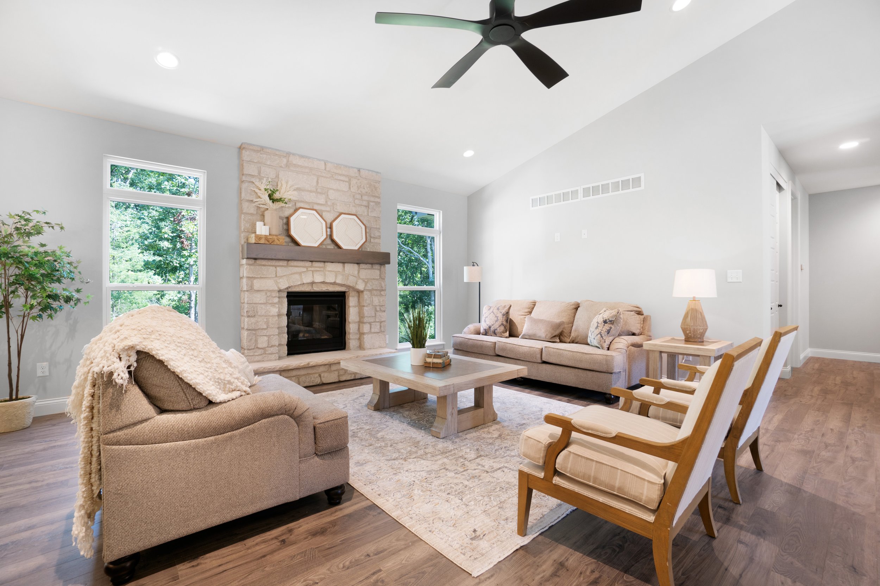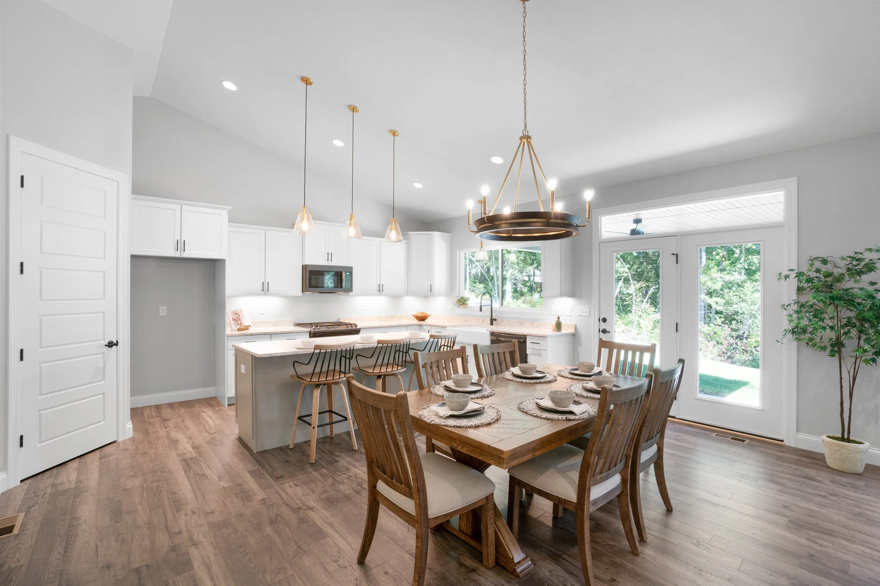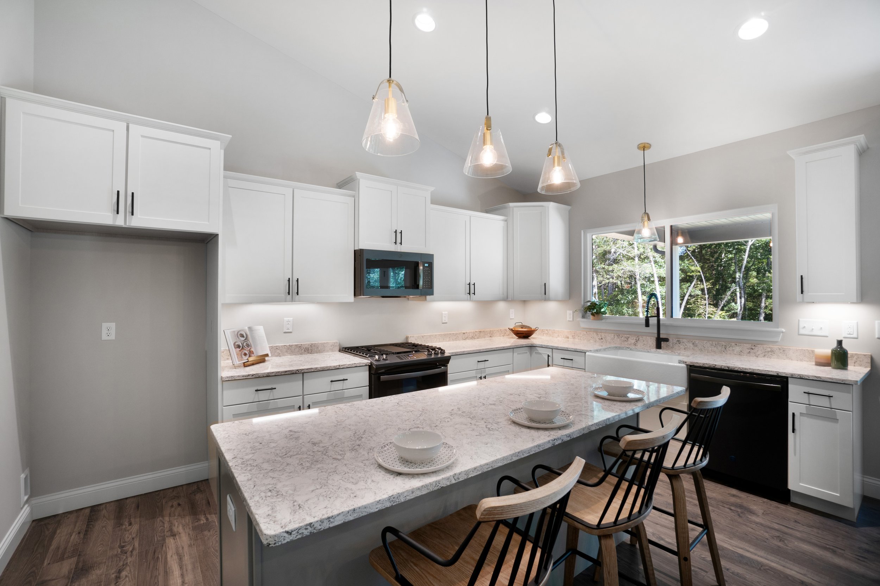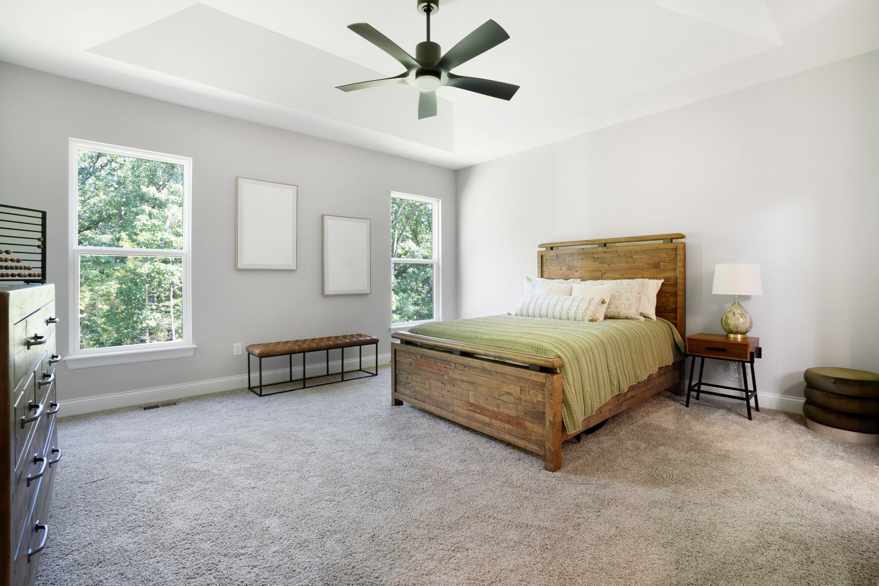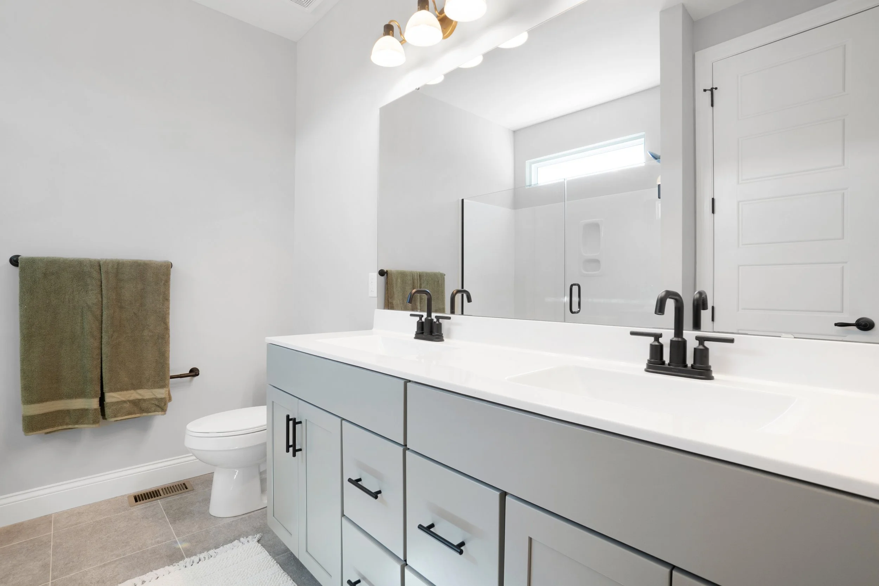Quick Move Homes
Homesite 32, Arbor Valley
Homesite 32, Arbor Valley
213 Arbor Trail Court,
Wentzville, MO 63385
Community: Arbor Valley
Homesite: 32
Plan: Coventry Ranch
Garage: 3 Car Extended
Bedrooms: 3
Bathrooms: 2.5
Square Feet: 1992
Status: Move-In Ready!
• 9' Ceilings
• Vaulted Great Room, Foyer, Kitchen & Breakfast Room
• 8' Tall, 5 Panel Interior Doors w/ Matte Black Hardware
• Direct Vent Fireplace w/ Stone Surround & Raised Stone Hearth
• Laminate Floors throughout Main Living Area
• Can Lighting & Soffit Lighting
• 5 1/4" base & 3 1/4" Door Casing
• 42" White, Soft Close, Staggered w/ Crown Molding Kitchen Cabinets
• Large Island w/ Overhang
• Cambria Kitchen Countertops w/ 9" Deep Super Single Undermount SS Sink
• Stainless Appliances Including a Smooth Top, Self Cleaning Range, Microwave & Dishwasher
• Iron Spindles at Stairs
• 2' Rear Extension to Master Bedroom
• Transom windows in Great room & Breakfast Room
• Double Bowl Adult Height Vanities in Master Bath
• Upgrade Countertops w/ Wave Sink Bowls in Bathrooms
• 5' Shower w/ Semi Frameless Shower Door in Master Bath w/ Transom Window above
• Upgrade Front Door w/ Transom above
• 8' Tall Carriage Style Insulated Garage Doors w/ Opener
• Rough In Plumbing for Future Bath in LL
• Fully Sodded Yard
