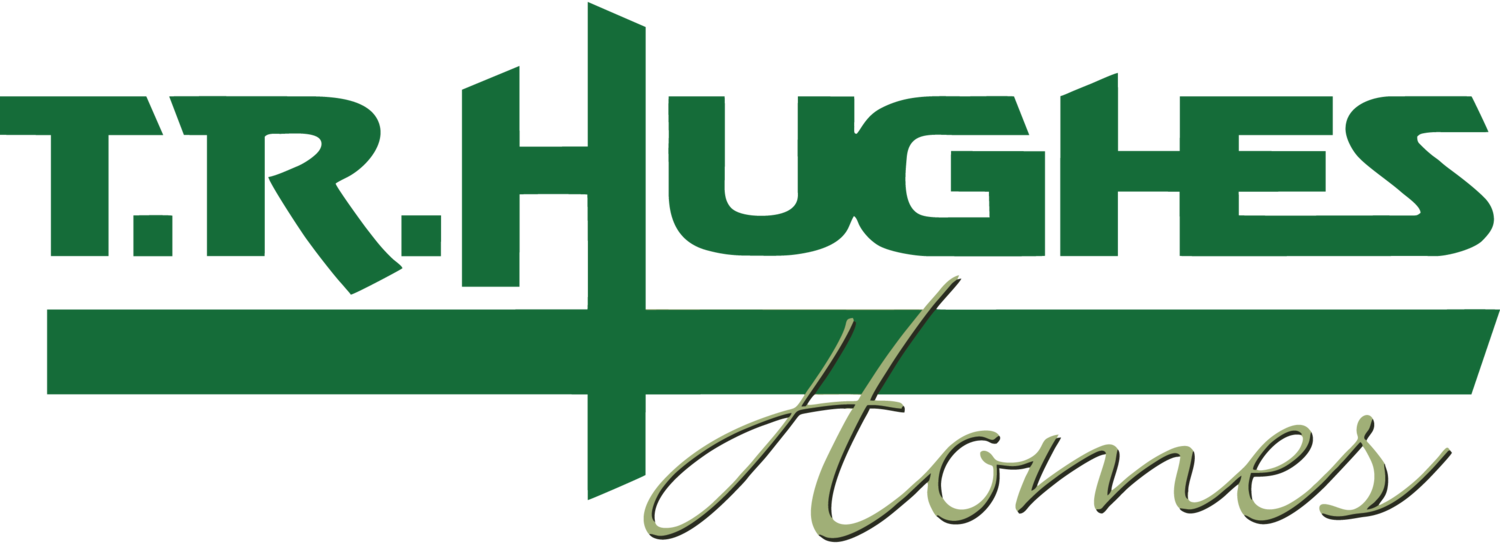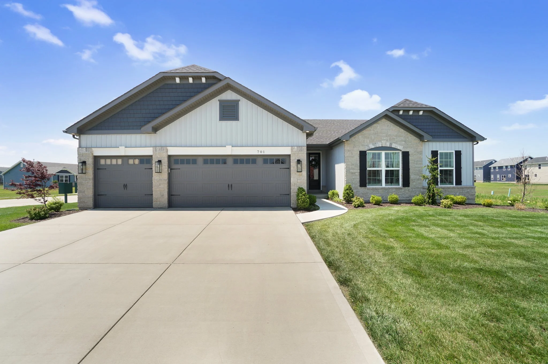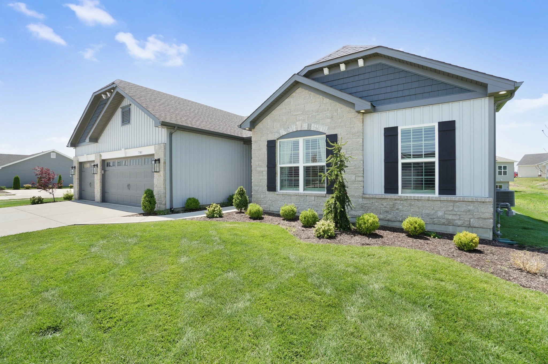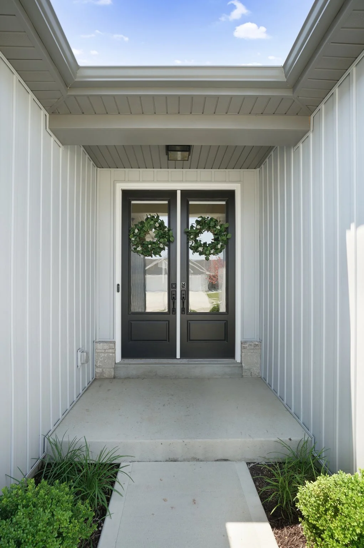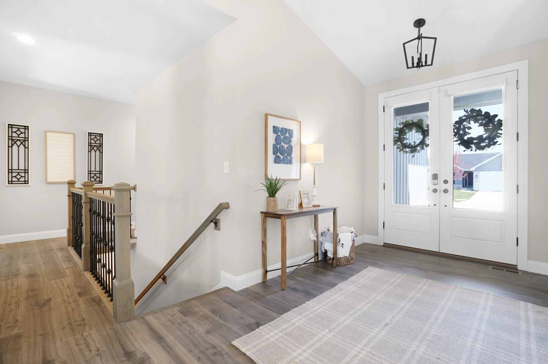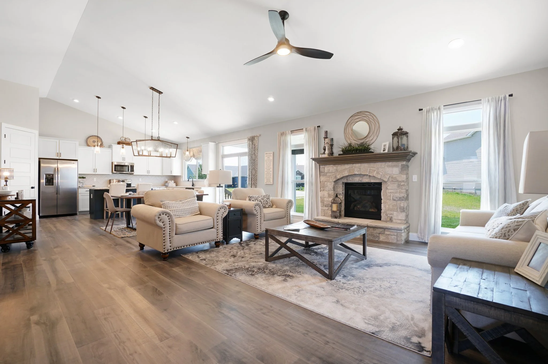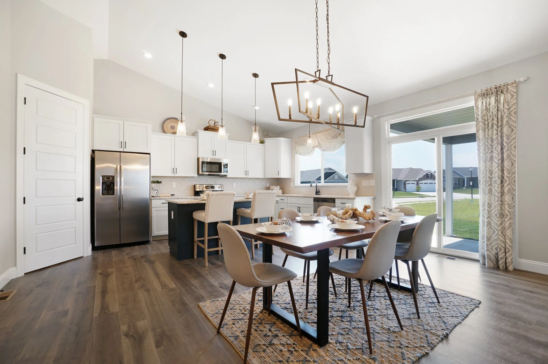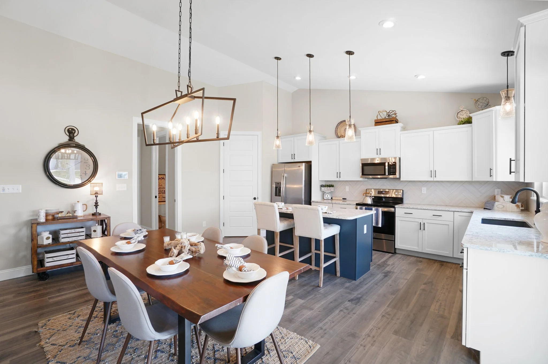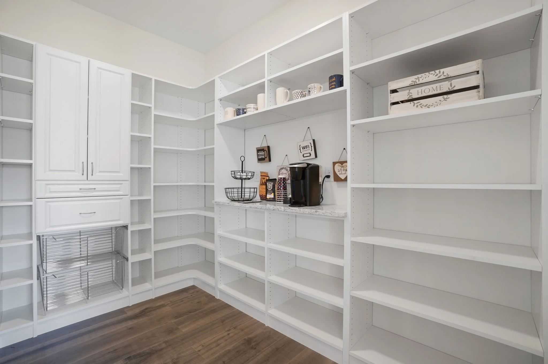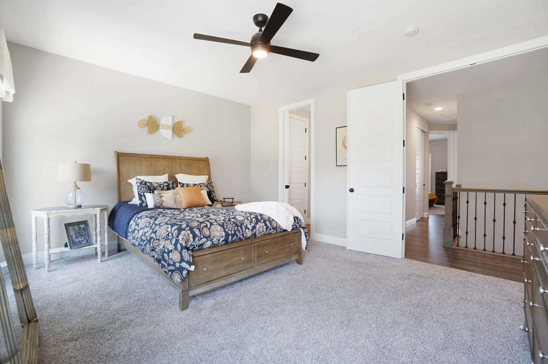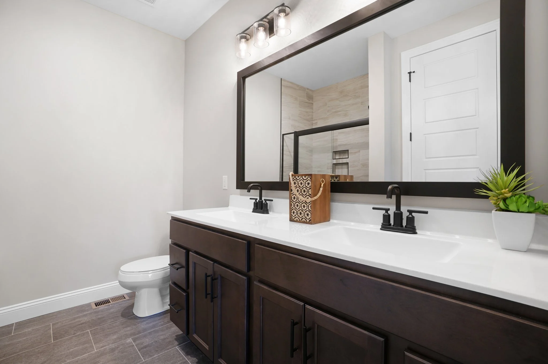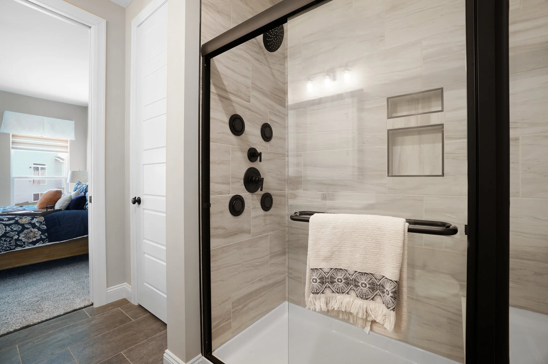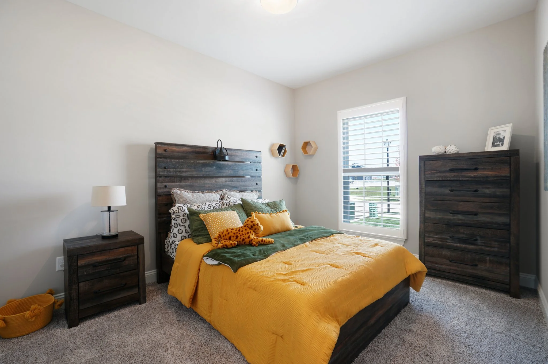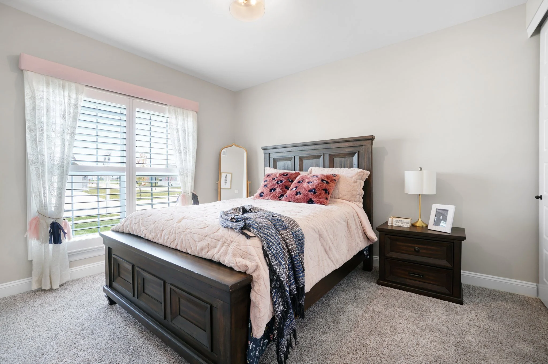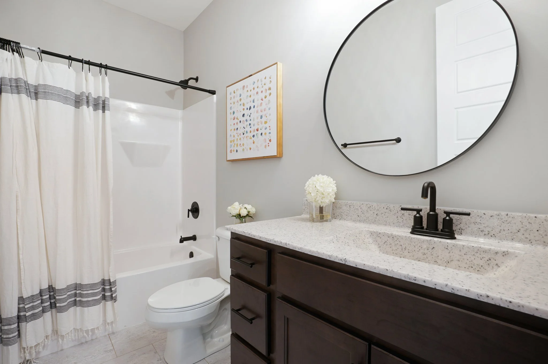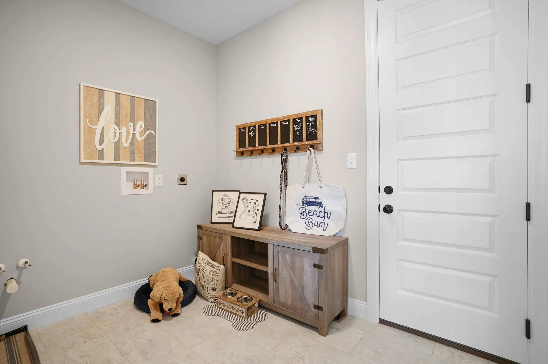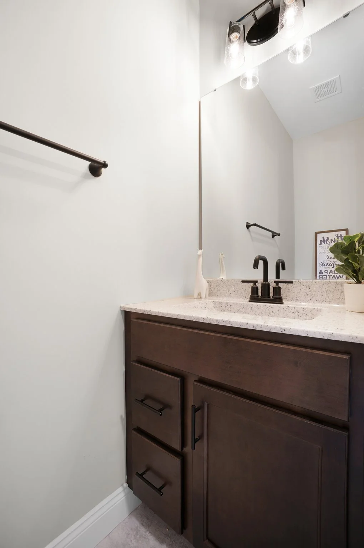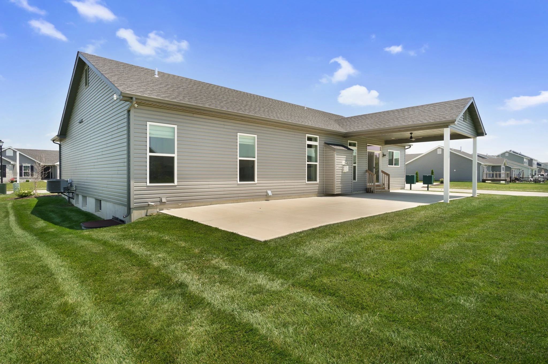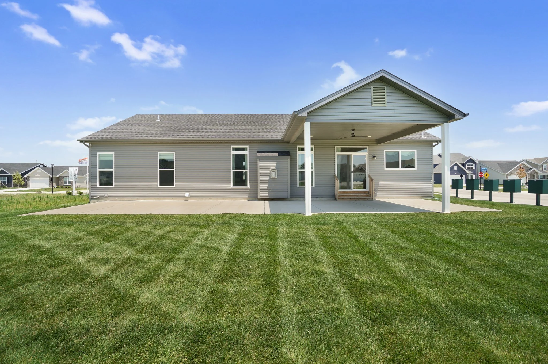Quick Move Homes
Display Homesite 341, Charlestowne Landing
Display Homesite 341, Charlestowne Landing
Display Home!
Save $50,000!
701 Palisades,
St. Charles, MO 63301
Community: Charlestowne Landing
Homesite: 341
Plan: Coventry Ranch
Garage: 3 Car Extended
Bedrooms: 3
Bathrooms: 2.5
Square Feet: 1948
Status: Move-In Ready!
9’ Ceilings throughout
Vaulted Ceilings in the Great Room, Kitchen & Breakfast Room
DV Fireplace with Stone Surround & Raised Stone Hearth
8’ Tall, ¾ Glass Double Front Doors
2’ Deeper Garage
Laminate Flooring
Walk In Butlers Pantry with Custom Shelving & Cambria Countertops
White, Staggered, Soft Close Kitchen Cabinets with Crown Molding
Large Kitchen Island
Herringbone Tiled Backsplash
Pot & Pan Drawers
Stainless Appliances Including the Range, Microwave, Dishwasher & Refrigerator
Cambria Kitchen Counters with Blanco Sink & Moen Pull Down Faucet
Transom Windows in Breakfast Room & Great Room
Can Lighting
16’ x 16’ Covered Patio
9’ Tall Foundation Pour
Double Doors at Entry to Primary Suite
Luxury Tiled Shower with Body Jets
Double Bowl, Adult Height Maple Vanities in Primary Bath
Granite Elite Counters in all 3 Bathrooms
Maple Vanities in Hall Bath & Powder Room
Moen Matte Black Faucets throughout
Open Stairs with Iron Spindles
8’ Tall Interior Doors with Matte Black Hardware
5 ¼” Baseboards & 3 ¼” Door Casing
Carriage Style, Insulated Garage Doors w/ Windows & Openers
Architectural Shingles
55’ x 15’ Concrete Patio
Fully Sodded & Landscaped Yard
Irrigation System
Exterior Soffit Lighting
