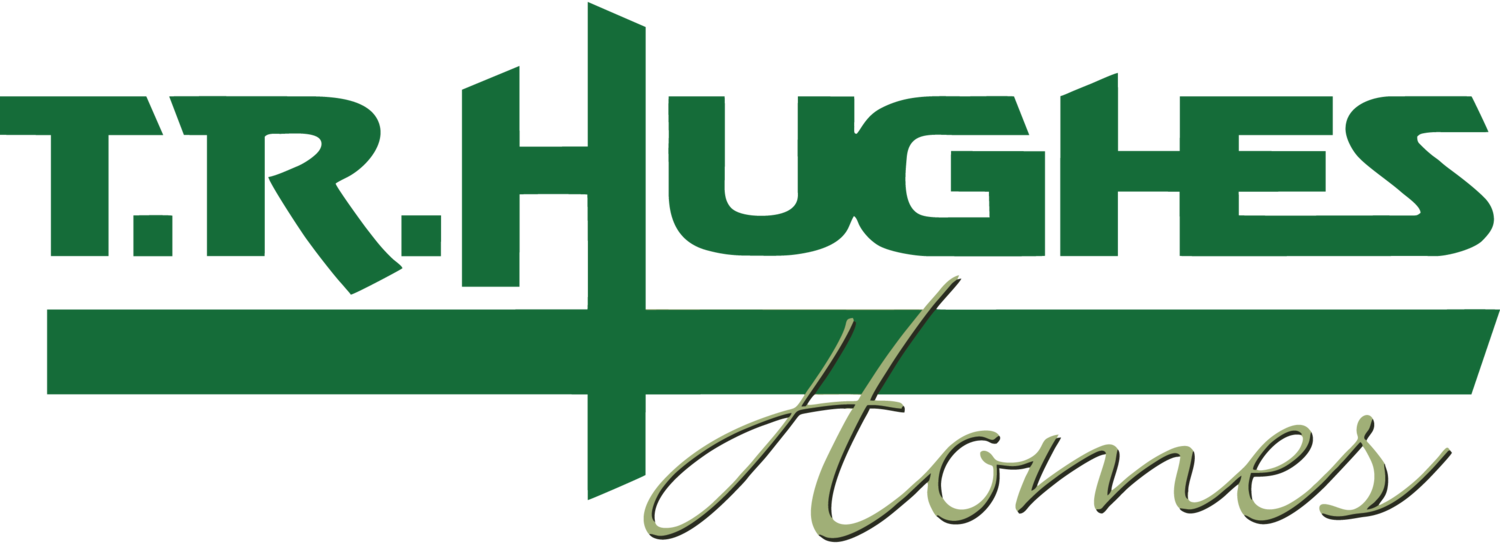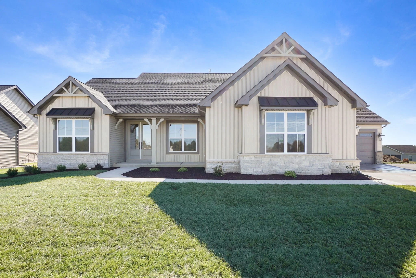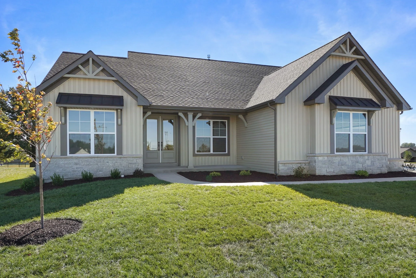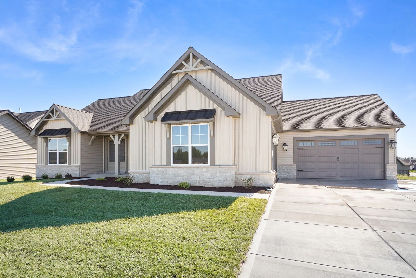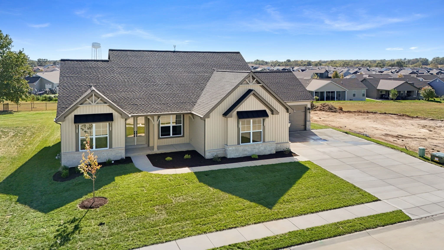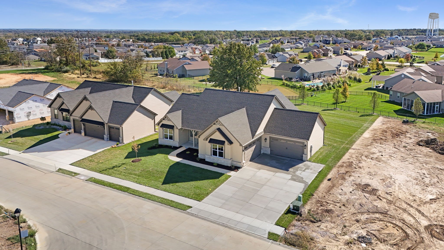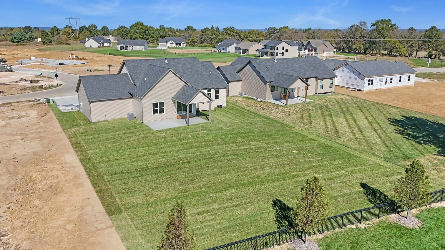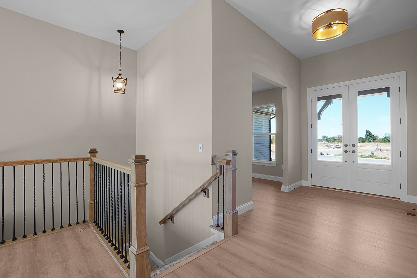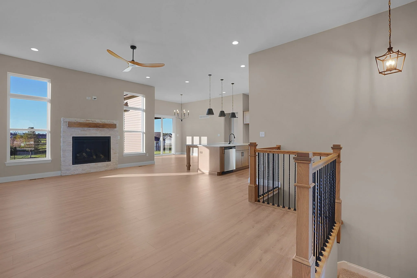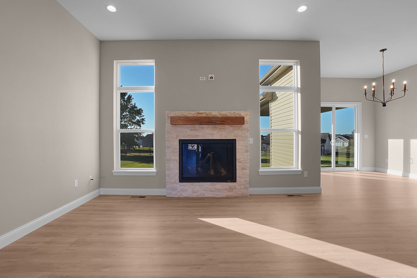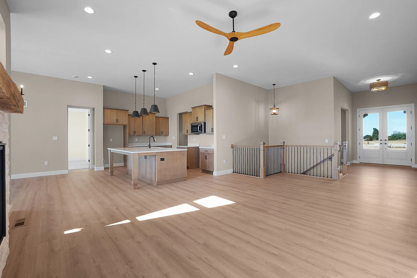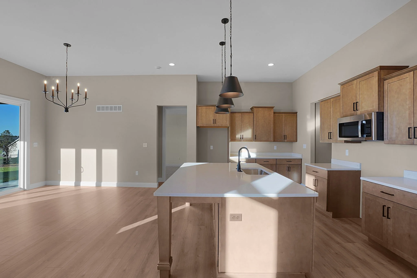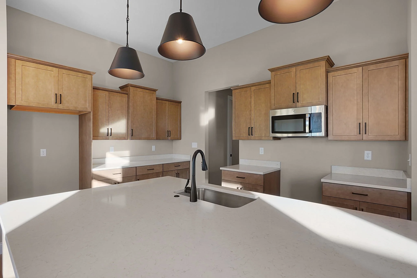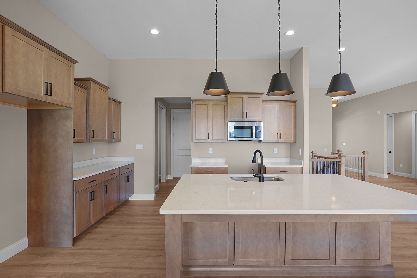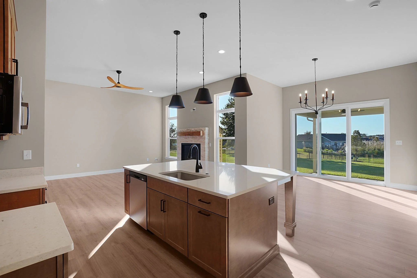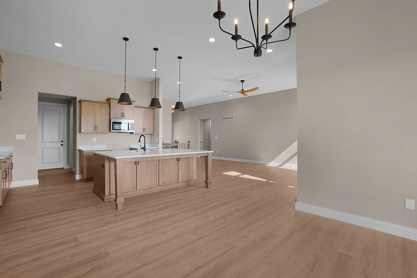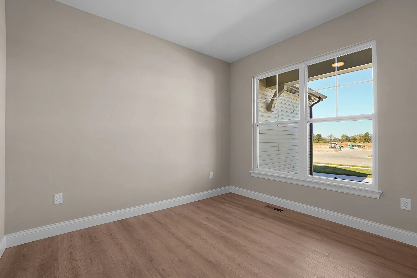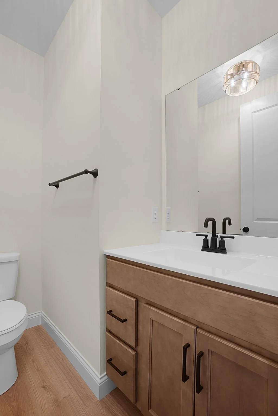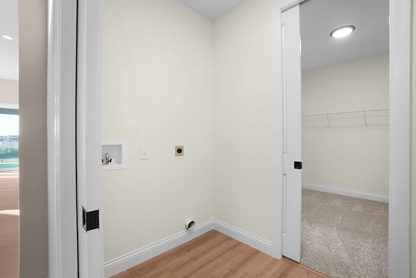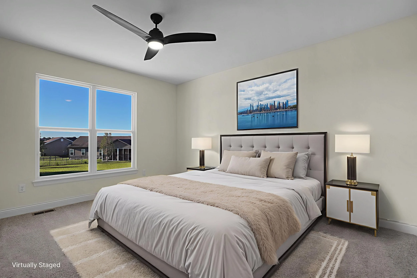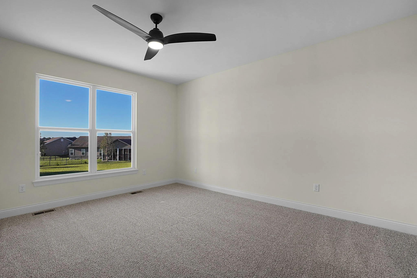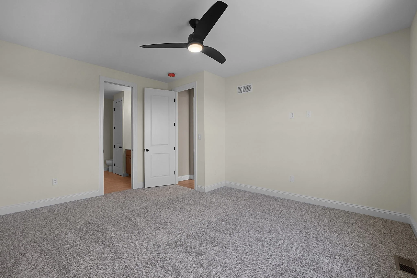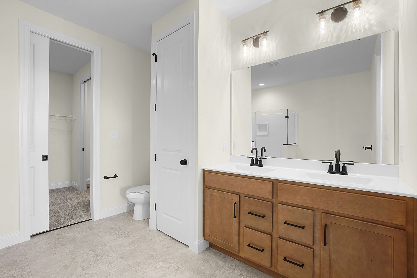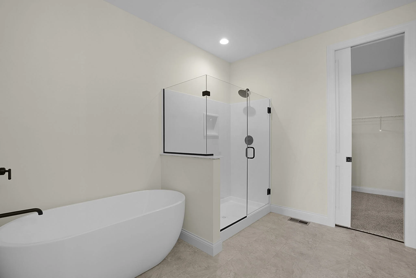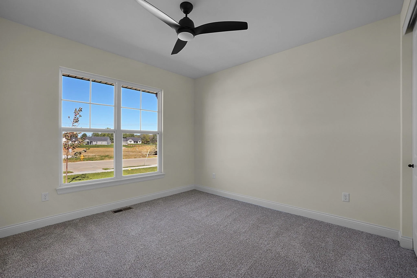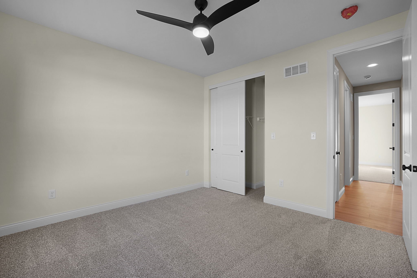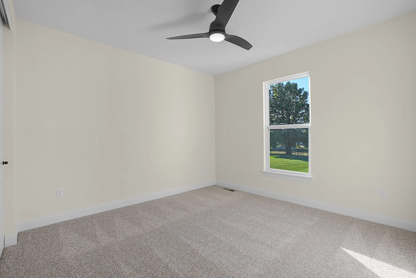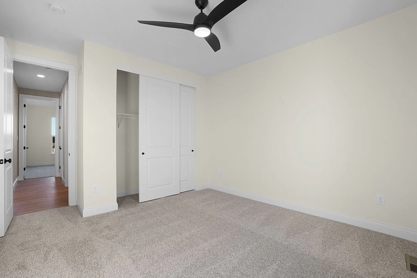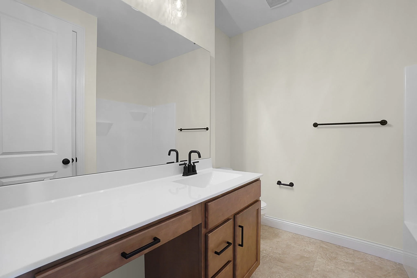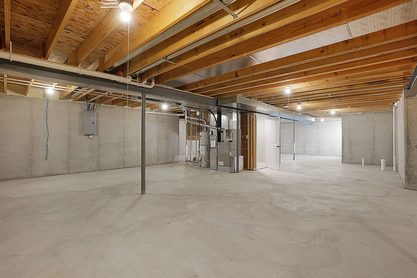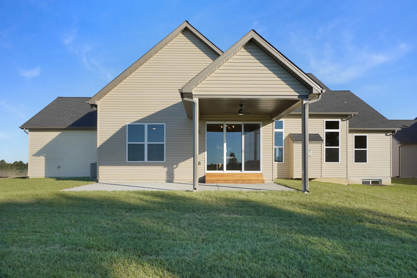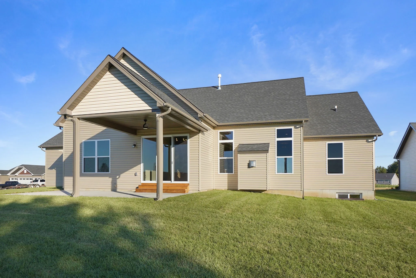Quick Move Homes
Homesite 4, The Grove at Riverdale
Homesite 4, The Grove at Riverdale
Save $55,000!
110 River Grove Ct,
O’Fallon, MO 63366
Community: The Grove at Riverdale
Homesite: 4
Plan: Hudson Ranch
Garage: 4 Car
Bedrooms: 3
Bathrooms: 2.5
Square Feet: 2056
Status: Move-In Ready
11’ & 9’ Ceilings throughout
42” D.V. Fireplace with Stone
Laminate Floors throughout Foyer, Flex Rm., Great Rm., Kitchen, Breakfast Rm. & Hallways
2’ Garage Extension on 2 Car Front Entry
6’ Windows with 2’ Tall Transoms in Great Room
12’ x 14’ Roof over 27’ x 13’ Concrete Patio
8’ Tall ¾ Glass Double Front Doors
4’ Wide Stairs with Iron Spindles
Oversized Island with Additional Cabinets on back
Quartz Kitchen Counters
42” Staggered Maple Cabinets with Crown Molding
Soft Close Cabinet Doors & Dovetailed Drawers
Double Wastebasket Cabinet
Stainless Appliances Including Smooth-top Range, Microwave & Dishwasher
8’ Tall 2 Panel Interior Doors with Matt Black Hardware
5 ¼” Baseboards & 3 ¼” Door Casing
Custom Wall Paint
5’ Shower with Heavy Glass Swing Door in Primary Bath
Freestanding Tub with Wall Mount Faucet
Double Bowl Vanity
Adult Height Vanities with Wave Bowls
Upgrade Bathroom Counters with Moen Matte Black Faucets
Can Lighting, Soffit Lighting, Ceiling Fans & Fixtures
8’ Tall Carriage Style, Insulated Garage Doors with Windows
Triple Slider 8’ Tall in Breakfast Room
Rough In for a Future Bath in LL
Architectural Shingles
Fully Sodded Yard
