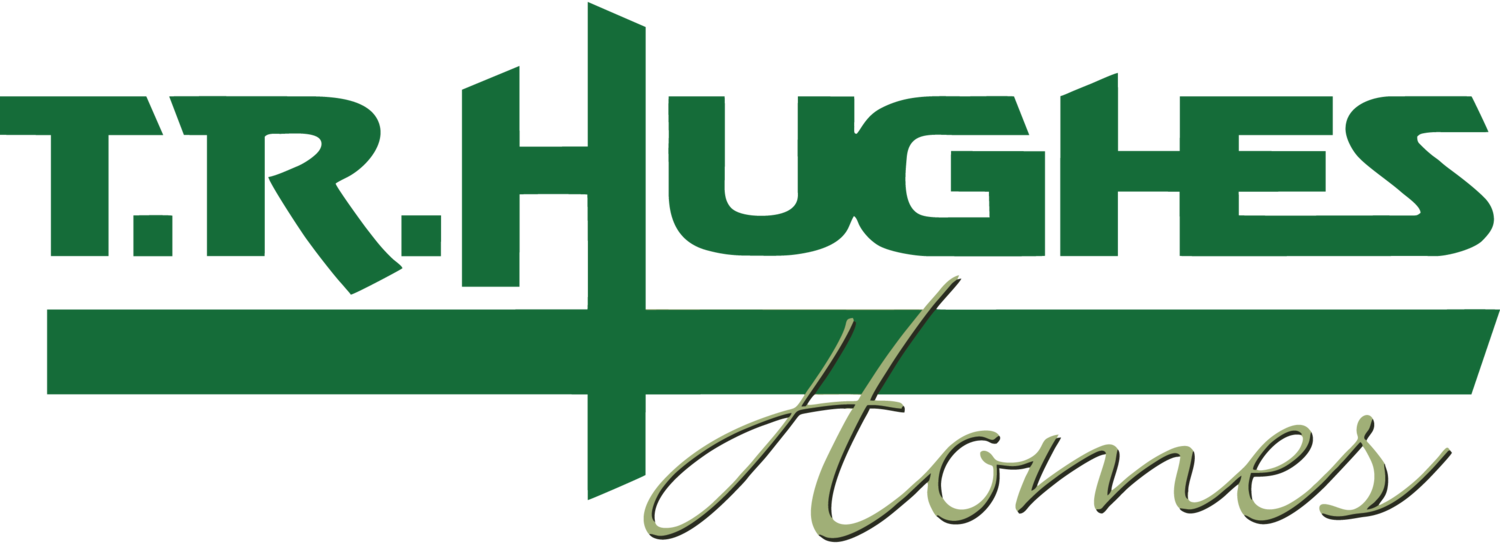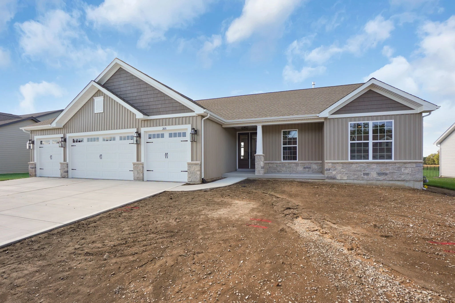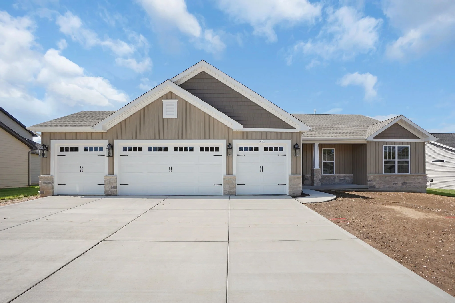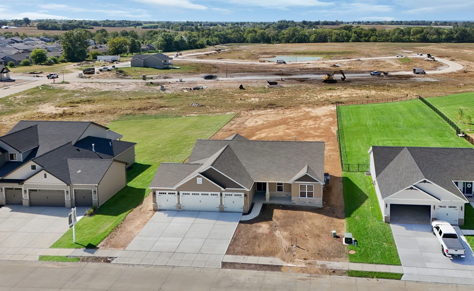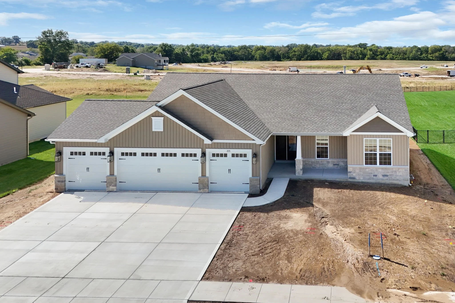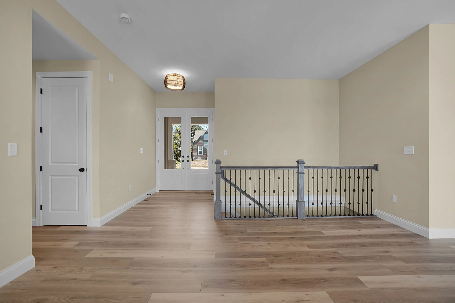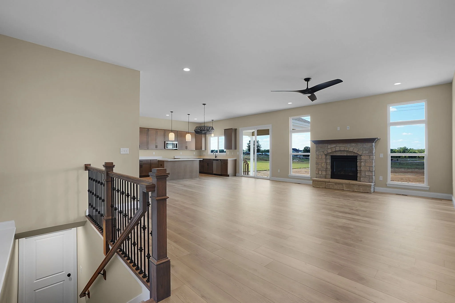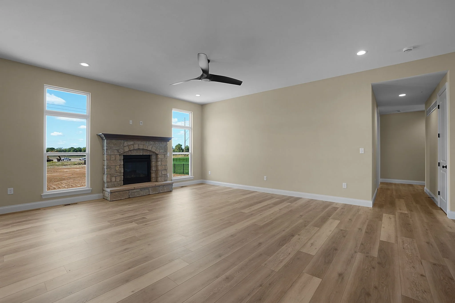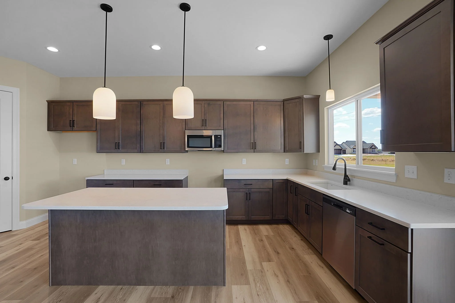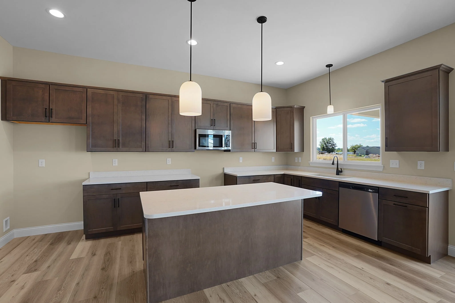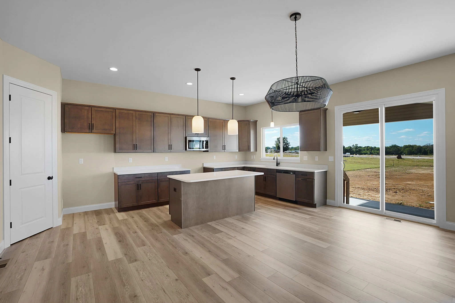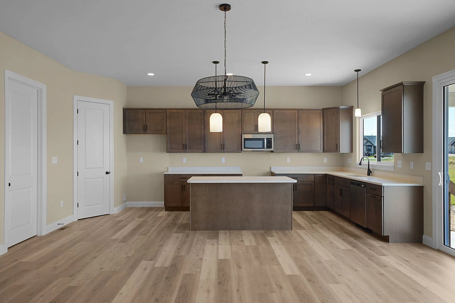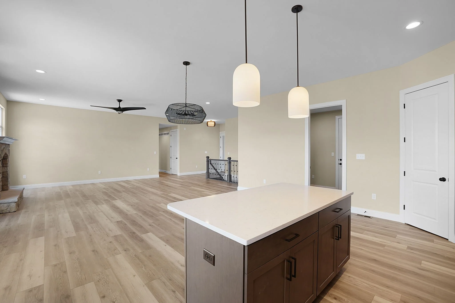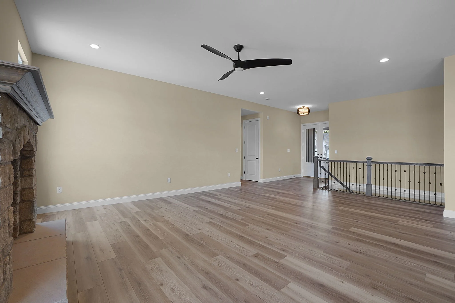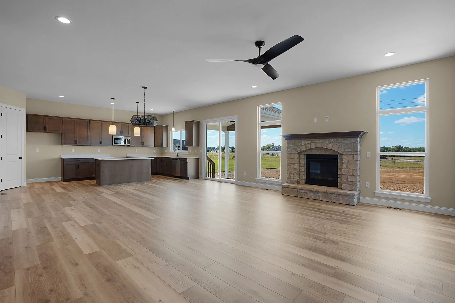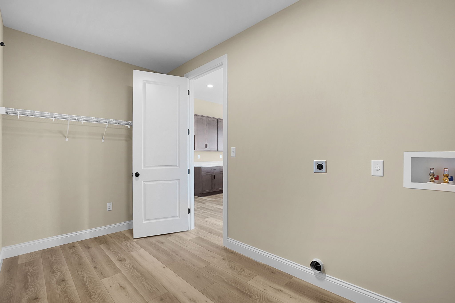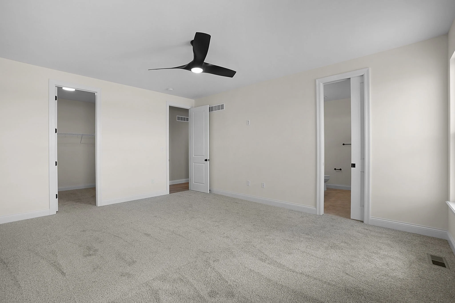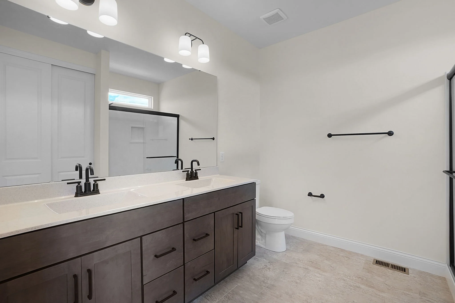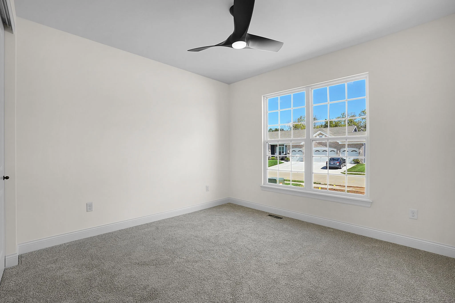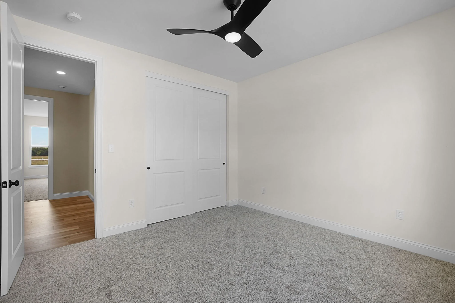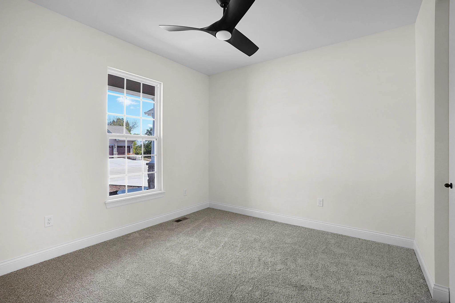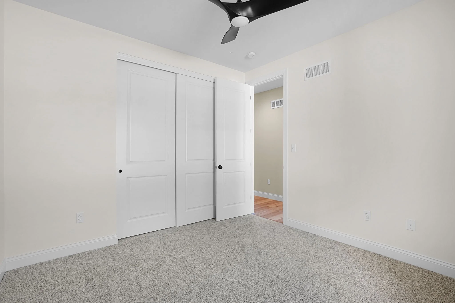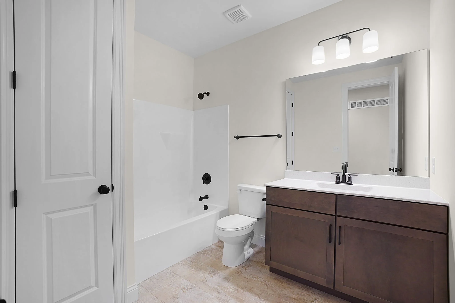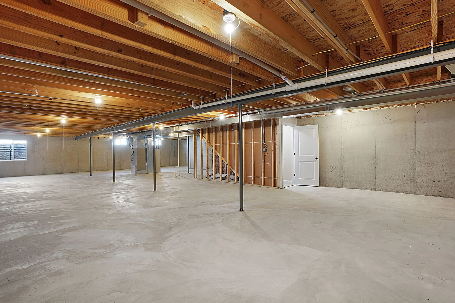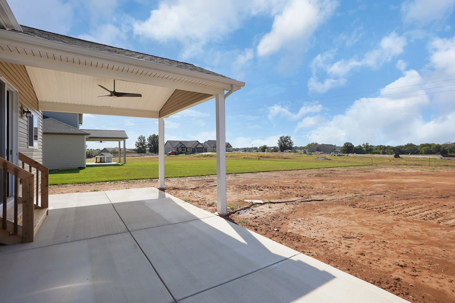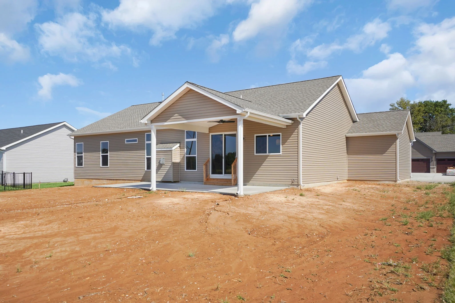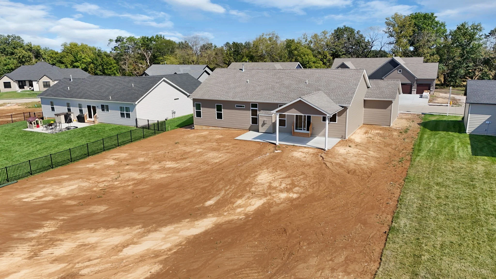Quick Move Homes
Homesite 90, The Grove at Riverdale
Homesite 90, The Grove at Riverdale
Save $56,000!
205 River Trace Ct,
O’Fallon, MO 63366
Community: The Grove at Riverdale
Homesite: 90
Plan: Willow Ranch
Garage: 4 Car Extended
Bedrooms: 3
Bathrooms: 2
Square Feet: 1959
Status: Move-In Ready!
10’ Ceilings in the Foyer, Great Room, Kitchen & Breakfast Room
4 Car Garage with a 2’ Extension
16’ x 14’ Roof over 33’ x 13’ Concrete Patio
Therma-Tru 8’ Tall Double ¾ Glass Front Door
D.V. Fireplace with Raised Stone Hearth
Open Stairs with Iron Spindles
8’ Tall, 2 panel Doors w/ Matte Black Knobs & Hinges
Laminate Floors through the Main Living Area
42” Maple Kitchen Cabinets with Crown Molding
Soft Close Cabinet Doors with Dovetail Drawers
Large Island with Quartz Counters
Silgranite Super Single Kitchen Sink
Double Wastebasket Cabinet
Under Cabinet Lighting
Moen Pull-Down Matte Black Kitchen Faucet
Stainless GE Appliances Smooth-top Range, Microwave & Dishwasher
Double Bowl Vanity in Master Bath
Adult Height Maple Vanities with Wave Bowls in Both Baths
Upgrade Counters & wave Bowls in Both Baths
Moen, Matte Black, Gibson Bathroom Faucets
8’ Tall Breakfast Room Slider
5 ¼” Baseboards & 3 ¼” Door Casing
Marble Shower in Master Bath with Transom Window
Transom Windows above Great Room Windows
Can Lighting in Great Room, Kitchen & Hallway
Ceiling Fan Bracing in all 3 Bedrooms, Great Room & Covered Patio
Custom Wall Color Paint
Architectural Shingles
8’ Tall Carriage Insulated Garage Doors with Windows
Fully Sodded Yard
Rough In Plumbing for a Future Bath in LL
